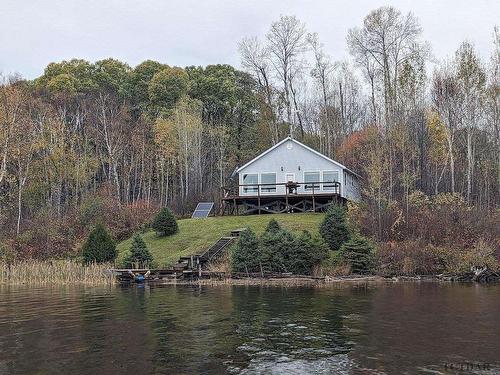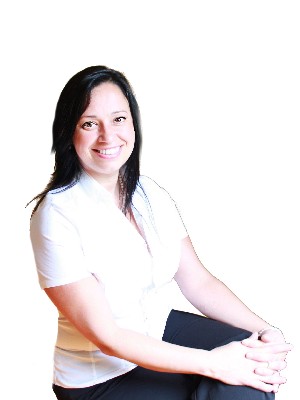








Phone: 705.360.7000
Fax:
705.360.7770
Mobile: 705.262.2508

654
RIVERSIDE
DR
TIMMINS,
ON
P4N3V8
Phone:
705.360.7000
Fax:
705.360.7770
northernrealtyleaders@royallepage.ca
| Lot Frontage: | 150 |
| Lot Depth: | 300 |
| Total Finished Area: | 1024 Square Feet |
| Bedrooms: | 3 |
| Bathrooms (Total): | 1 |
| ACCESS: | Water |
| Age (Building): | 21-25 Years |
| District: | Timmins â Outside Area |
| BASEMENT 1: | None |
| DRIVEWAY DETAILS: | See Remarks |
| FEATURES EXTERIOR: | Deck , Dock , Solar |
| Fronting On: | West |
| HEATING SOURCE: | Wood |
| HEATING TYPE: | Woodstove |
| Major Area: | Timmins |
| Occupancy: | Owner |
| Property Size: | 1.0 -2.99 Acres |
| SERVICES AVAILABLE: | None |
| SEWER/SEPTIC: | Greywater System , Septic |
| STOVE TYPE: | Wood |
| STYLE: | 1.5 Storey |
| Sub District: | West |
| SubType: | Recreational |
| WATER/WELL: | Lake/River Intake |
| Winterized Plumbing: | Yes |
| Well Record: | No |