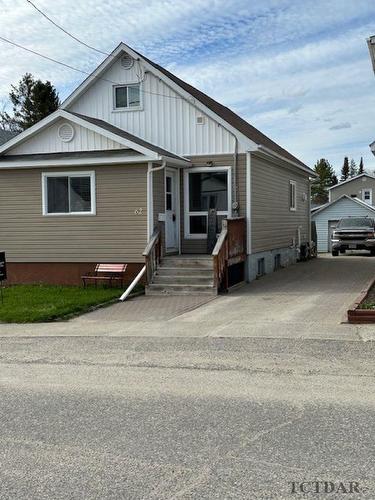








Phone: 705.360.7000
Fax:
705.360.7770
Mobile: 705.262.2508

Phone: 705.360.7000
Fax:
705.360.7770
Mobile: 705.221.6403

654
RIVERSIDE
DR
TIMMINS,
ON
P4N3V8
Phone:
705.360.7000
Fax:
705.360.7770
northernrealtyleaders@royallepage.ca
| Lot Frontage: | 33 |
| Lot Depth: | 115.17 |
| Total Finished Area: | 1234 Square Feet |
| Bedrooms: | 4 |
| Bathrooms (Total): | 1+1 |
| ACCESS: | Municipal Road |
| Age (Building): | 26+ Years |
| District: | Timmins North - West |
| BASEMENT 1: | Full Basement |
| BASEMENT FINISH: | Partially Finished |
| DRIVEWAY SIZE: | Single |
| DRIVEWAY DETAILS: | Interlocking Brick |
| FEATURES INTERIOR: | Hardwood Floors , Hot Water on Demand , Storage Room |
| FEATURES EXTERIOR: | Deck , Fenced Yard |
| Fronting On: | North |
| GARAGE TYPE/SIZE: | 3+ Car |
| HEATING SOURCE: | Natural Gas |
| HEATING TYPE: | Forced Air |
| Major Area: | Timmins |
| Occupancy: | Owner |
| Property Size: | 0.0 - 0.49 Acres |
| SERVICES AVAILABLE: | Bus Service , Cable , Garbage PickUp , High Speed Internet , Hydro , Natural Gas , Street Lights , Telephone |
| SEWER/SEPTIC: | Sewer |
| STYLE: | 1.5 Storey |
| Sub District: | Algonquin to Jubilee |
| SubType: | Residential |
| WATER/WELL: | Municipal Water |
| Winterized Plumbing: | No |
| Well Record: | No |