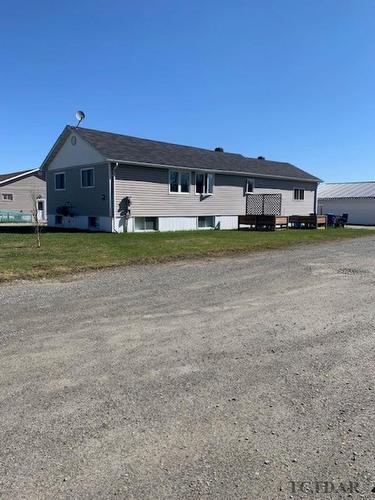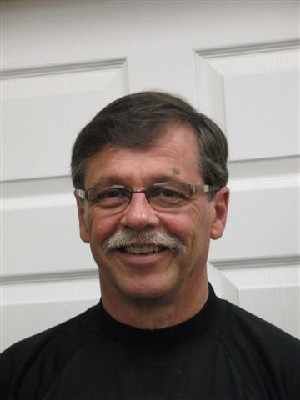








Phone: 705.360.7000
Fax:
705.360.7770

654
RIVERSIDE
DR
TIMMINS,
ON
P4N3V8
Phone:
705.360.7000
Fax:
705.360.7770
northernrealtyleaders@royallepage.ca
| Lot Frontage: | 104 |
| Lot Depth: | 417.73 feet |
| Total Finished Area: | 1360 Square Feet |
| Bedrooms: | 5 |
| Bathrooms (Total): | 1+1 |
| ACCESS: | Municipal Road |
| Age (Building): | 26+ Years |
| District: | Mountjoy |
| BASEMENT 1: | Full Basement |
| BASEMENT FINISH: | Partially Finished |
| DRIVEWAY SIZE: | Double |
| DRIVEWAY DETAILS: | Gravel |
| FEATURES INTERIOR: | Appliances Built-in , Built-in Dishwasher , Built-in Oven , Built-in Range Top , Central Air , Hot Water on Demand |
| FEATURES EXTERIOR: | Storage Shed |
| Fronting On: | East |
| GARAGE TYPE/SIZE: | 3+ Car , Detached |
| HEATING SOURCE: | Natural Gas |
| HEATING TYPE: | Forced Air |
| Major Area: | Timmins |
| Occupancy: | Owner |
| Property Size: | 0.5 -0.99 Acres |
| SERVICES AVAILABLE: | Cable , Garbage PickUp , High Speed Internet , Hydro , Natural Gas , Street Lights , Telephone |
| SEWER/SEPTIC: | Septic |
| STYLE: | Bungalow |
| Sub District: | 101 West |
| SubType: | Residential |
| WATER/WELL: | Municipal Water |
| Winterized Plumbing: | No |
| Well Record: | No |