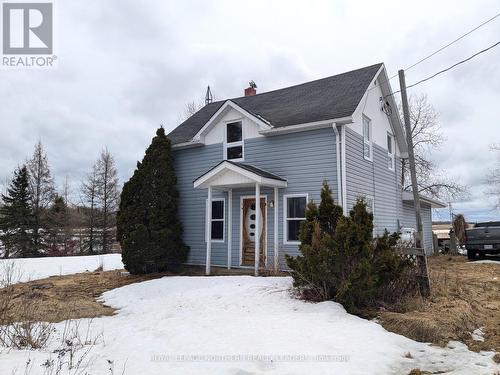








Phone: 705.360.7000
Fax:
705.360.7770
Mobile: 705.221.6403

654
RIVERSIDE
DR
TIMMINS,
ON
P4N3V8
Phone:
705.360.7000
Fax:
705.360.7770
northernrealtyleaders@royallepage.ca
| Neighbourhood: | Cochrane |
| Lot Frontage: | 232.1 Feet |
| Lot Depth: | 147.2 Feet |
| Lot Size: | 232.1 x 147.2 FT |
| No. of Parking Spaces: | 12 |
| Floor Space (approx): | 1100 - 1500 Square Feet |
| Bedrooms: | 4 |
| Bathrooms (Total): | 1 |
| Zoning: | RU |
| Features: | Irregular lot size |
| Ownership Type: | Freehold |
| Parking Type: | Detached garage , Garage |
| Property Type: | Single Family |
| Sewer: | Septic System |
| Appliances: | Dryer , Stove , Washer , Refrigerator |
| Basement Development: | Unfinished |
| Basement Type: | N/A |
| Building Type: | House |
| Construction Style - Attachment: | Detached |
| Exterior Finish: | Vinyl siding |
| Fireplace Type: | Woodstove |
| Foundation Type: | Poured Concrete |
| Heating Fuel: | Propane |
| Heating Type: | Radiant heat |