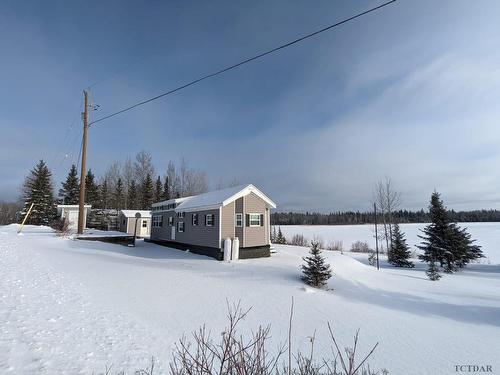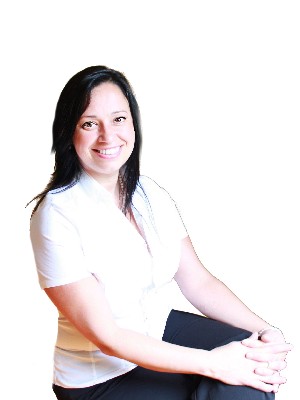








Phone: 705.360.7000
Fax:
705.360.7770
Mobile: 705.221.6403

Phone: 705.360.7000
Fax:
705.360.7770
Mobile: 705.262.2508

654
RIVERSIDE
DR
TIMMINS,
ON
P4N3V8
Phone:
705.360.7000
Fax:
705.360.7770
northernrealtyleaders@royallepage.ca
| Lot Frontage: | 100 |
| Lot Depth: | ireegular |
| Total Finished Area: | 519 Square Feet |
| Bedrooms: | 2 |
| Bathrooms (Total): | 1 |
| ACCESS: | Private |
| District: | Kapuskasing |
| BASEMENT 1: | None |
| DRIVEWAY SIZE: | Double |
| DRIVEWAY DETAILS: | Gravel |
| FEATURES INTERIOR: | Air Conditioner , Central Vacuum |
| FEATURES EXTERIOR: | Deck , Storage Shed |
| Fronting On: | East |
| HEATING SOURCE: | Propane Gas |
| HEATING TYPE: | Forced Air |
| Major Area: | Timmins |
| Occupancy: | Vacant |
| Property Size: | 0.0 - 0.49 Acres |
| SERVICES AVAILABLE: | Garbage PickUp , Hydro , Telephone |
| SEWER/SEPTIC: | Holding Tank |
| STYLE: | Bungalow |
| SubType: | Recreational |
| V Tour Public Access: | Yes |
| WATER/WELL: | Lake/River Intake |
| Winterized Plumbing: | Yes |
| Well Record: | No |