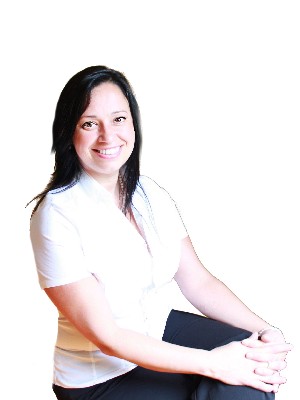








Phone: 705.360.7000
Mobile: 705.365.6622

Phone: 705.360.7000
Fax:
705.360.7770
Mobile: 705.262.2508

120
PINE
STREET
SOUTH
TIMMINS,
ON
P4N2K4
Phone:
705.360.7000
Fax:
705.360.7770
northernrealtyleaders@royallepage.ca
| Neighbourhood: | TNE - Central |
| Lot Frontage: | 30.0 Feet |
| Lot Depth: | 92.5 Feet |
| Lot Size: | 30 x 92.5 FT |
| No. of Parking Spaces: | 2 |
| Floor Space (approx): | 1100 - 1500 Square Feet |
| Bedrooms: | 4 |
| Bathrooms (Total): | 2 |
| Zoning: | NA-R3 |
| Ownership Type: | Freehold |
| Parking Type: | No Garage |
| Property Type: | Single Family |
| Sewer: | Sanitary sewer |
| Utility Type: | Sewer - Installed |
| Utility Type: | Cable - Available |
| Utility Type: | Hydro - Installed |
| Basement Development: | Unfinished |
| Basement Type: | N/A |
| Building Type: | House |
| Construction Style - Attachment: | Detached |
| Exterior Finish: | Brick |
| Foundation Type: | Block |
| Heating Fuel: | Natural gas |
| Heating Type: | Forced air |