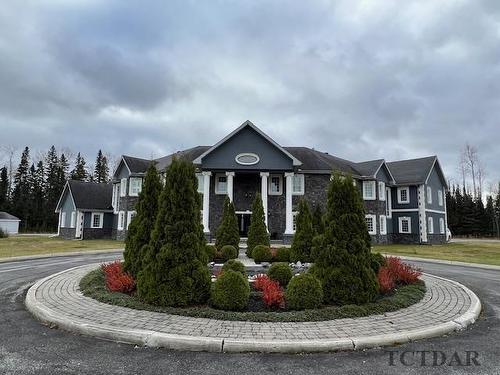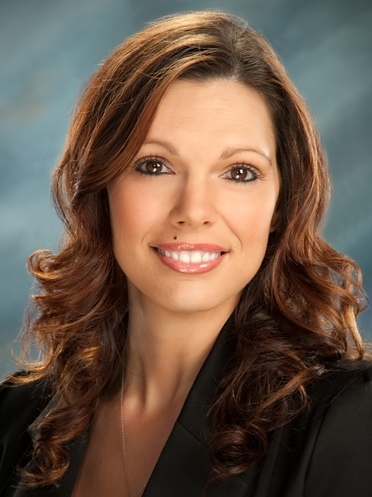








Phone: 705.360.7000
Mobile: 705.363.0136

Phone: 705.360.7000
Fax:
705.360.7770
Mobile: 705.221.6403

654
RIVERSIDE
DR
TIMMINS,
ON
P4N3V8
Phone:
705.360.7000
Fax:
705.360.7770
northernrealtyleaders@royallepage.ca
| Lot Frontage: | 1189.33 |
| Lot Depth: | irregular |
| Total Finished Area: | 8750 Square Feet |
| Bedrooms: | 7 |
| Bathrooms (Total): | 4+3 |
| ACCESS: | Municipal Road |
| Age (Building): | 26+ Years |
| District: | Mountjoy |
| BASEMENT 1: | Crawl |
| DRIVEWAY SIZE: | Other |
| DRIVEWAY DETAILS: | Asphalt |
| FEATURES INTERIOR: | Built In Microwave , Built-in Dishwasher , Built-in Oven , Built-in Range Top , Central Air , Dining Room - Separate , Ensuite , Hardwood Floors , Main Floor Family Room , Pool Indoor |
| FEATURES EXTERIOR: | Fenced Yard , Pool Heated , Pool Inground |
| FIREPLACE TYPE: | Propane |
| Fronting On: | South |
| GARAGE TYPE/SIZE: | 3+ Car , Attached |
| HEATING SOURCE: | Propane Gas |
| HEATING TYPE: | Forced Air |
| Major Area: | Timmins |
| Occupancy: | Owner |
| Property Size: | Over 100 Acres |
| SERVICES AVAILABLE: | Cable , Garbage PickUp , High Speed Internet , Hydro , Telephone |
| SEWER/SEPTIC: | Septic |
| STYLE: | 2-Storey |
| Sub District: | Mountjoy Rural |
| SubType: | Residential |
| WATER/WELL: | Drilled Well |
| Winterized Plumbing: | No |
| Well Record: | No |